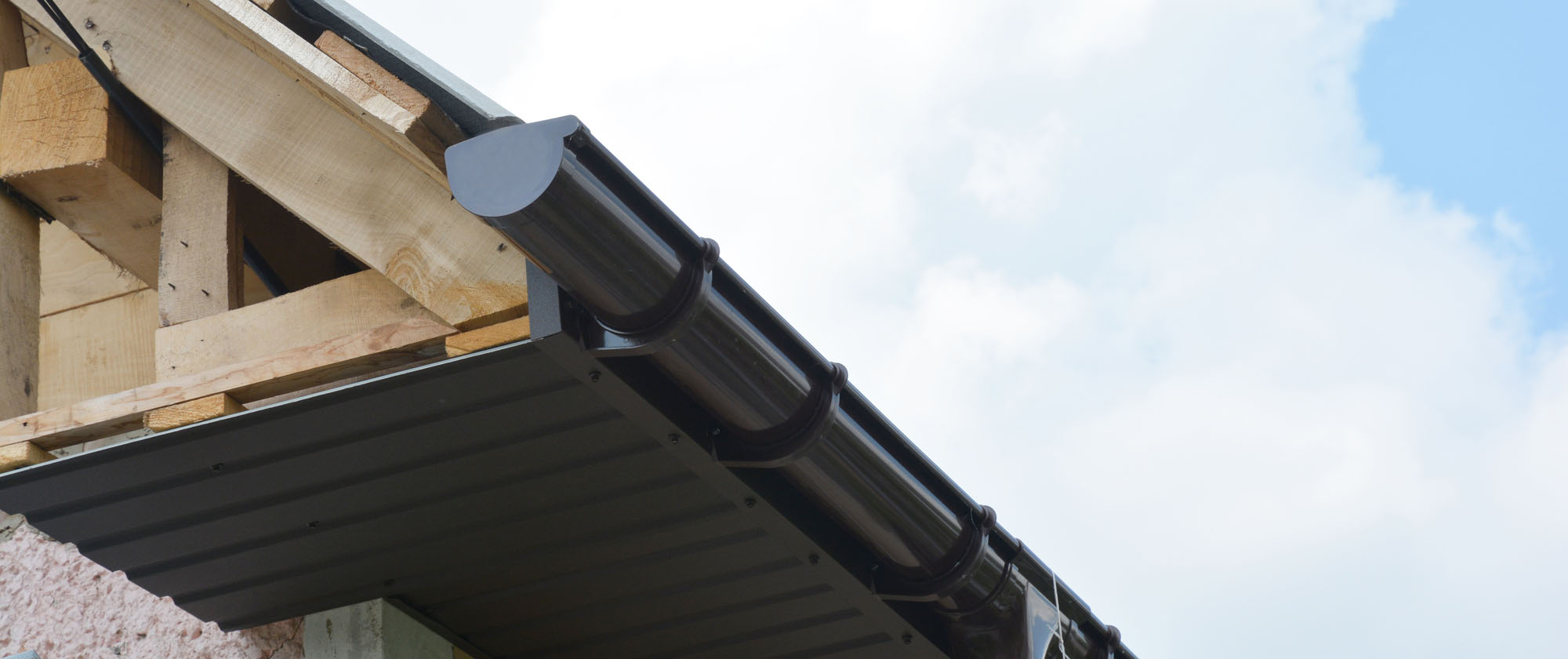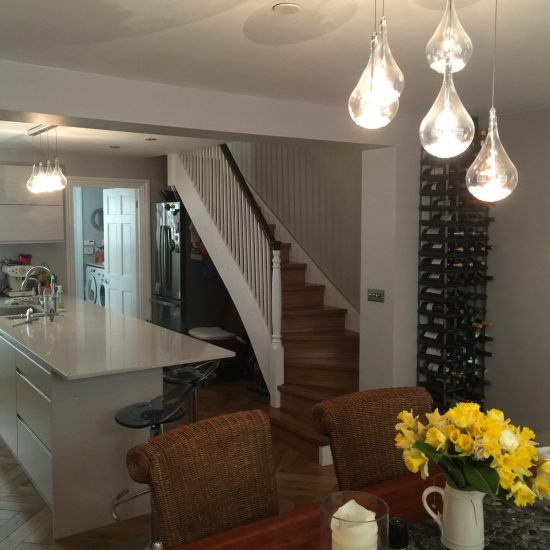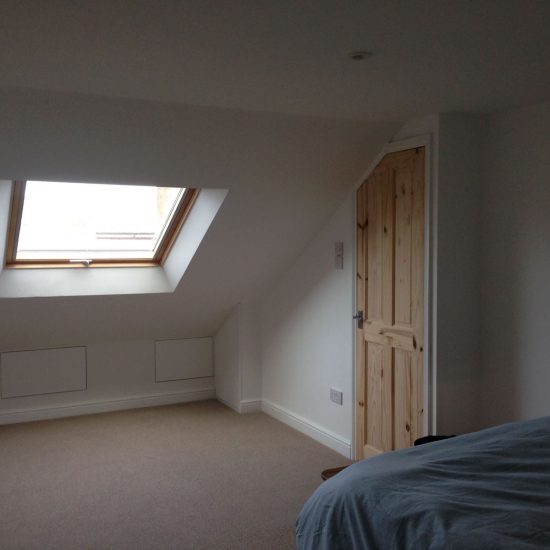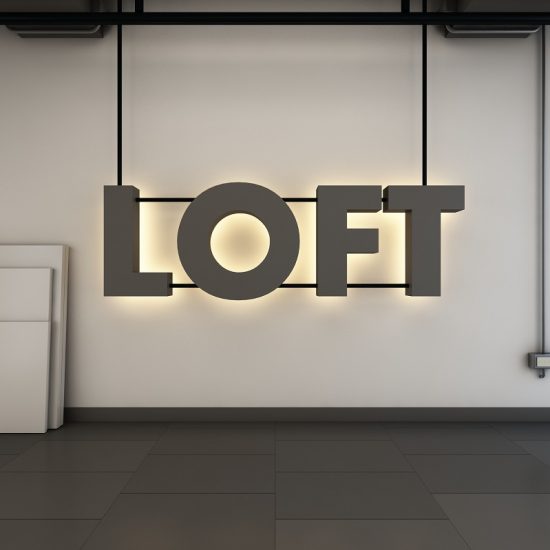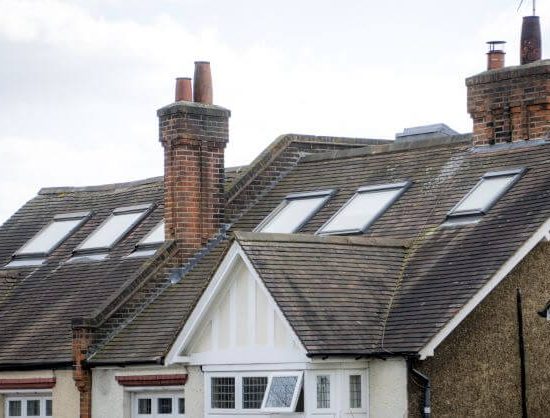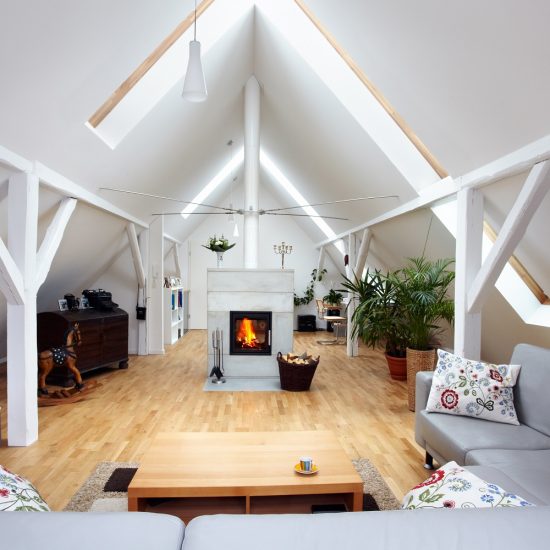Do you need just a little bit of extra, practical space and you think dormer or mansard loft conversion may be a little too big, complicated or pricey for what you have in mind? Rather than go overboard with other styles of loft conversions, consider eaves conversions.
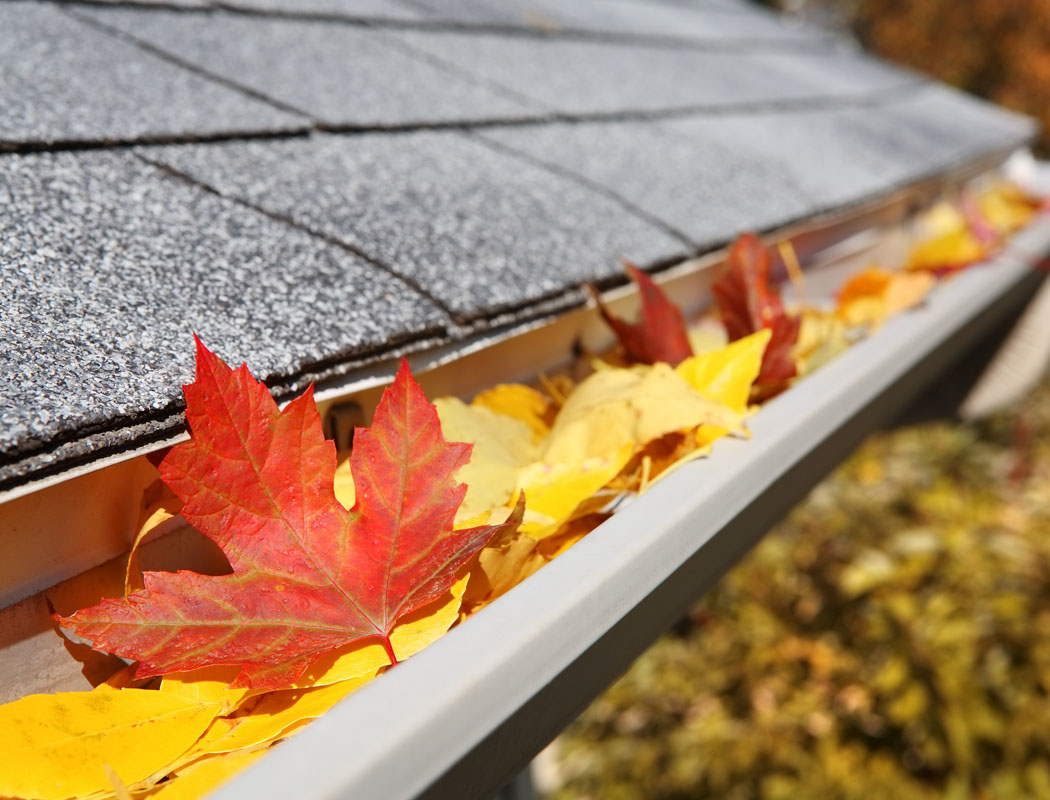
It is one of the simplest and least expensive loft conversions and is widely preferred by Brighton homeowners who are only after a little extra room. Eaves conversion is quite popular for its multiple uses and its ability to give homeowners a little bit of extra space.
As the leading loft conversion and extension specialist for homeowners in Brighton and its surrounding areas, Clifton Hill & Montpelier Loft Conversions offer customised eaves conversion services which are fully customised to your specific needs.
Loft Conversions Services
- Loft Conversions in Brighton
- Building Regulations in Brighton
- Considerations For Loft Conversions
- Dormer Loft Conversion in Brighton
- Dormer Windows Conversions in Brighton
- Eaves Loft Conversion in Brighton
- Hip To Gable Loft Conversion in Brighton
- Roof Light/Velux in Brighton
- Velux Windows Conversion in Brighton
- Types of Loft Conversion
We will work with you through every step from planning, design and build, whilst accommodating your budget and schedule. We are happy to cater to your needs even if you have your own structural engineer or architect that you would rather work with.
When you choose Clifton Hill & Montpelier Loft Conversions, you have direct contact with our staff and our approved contractors together with a guarantee that you are getting an excellent service that is worth every penny. The area under the eaves is rather difficult to use and often ends up as dead space. However, with a little help from us, they can be one of the most exciting areas of the house.
5 Things you can do with your eaves loft conversion
Why let the space in your eaves end up unused and accumulating dust and debris when, with a little creativity and resourcefulness from our world-class team of designers and craftsman, it can be transformed into a functional and aesthetically pleasing space? In case you are wondering what you would use your eaves loft conversion for, let your imagination run wild. Anything you can conceive of is absolutely feasible.
At Clifton Hill & Montpelier Loft Conversions, we have carried out eaves loft conversions for our Brighton homeowners which they used for purposes ranging from dressing rooms to home gym and we can equally replicate that success for your eaves conversion. Some of the things you can use your eaves loft conversion for include:
- Home office: If you can’t get work done from home, it is probably because you do not have a more dedicated space. Eaves loft conversion can take care of that by turning that space into a productive space for your work providing you with a creative space or study for you to get work done without distractions. Alternatively, you could use it as a library or a private study.
- Extra bedroom: You may be thinking your eaves conversion has limited space and may not be spacious enough for an extra bedroom but it is totally doable. The key is to keep the bedroom clutter-free so as not to overwhelm the space and also to use cool and neutral colours to help make the room look bigger. Instead of installing a king-sized bed, you could choose a daybed, rollaway or foldable bed to create more space. If done properly, it could be the extra bedroom or guest room you have been dreaming of and your visitors will thank you for.
- Dressing room: This is particularly ideal if the amount of space is not big enough for a guest room or home office. Imagine a floor to ceiling shoe storage, a fancy walk-in wardrobe, hanging rails on the sloping ceiling, a dressing table or bench and a space for storing beddings and jumpers instead of the dusty eaves space you have currently. Dressing rooms work perfectly well in eaves conversions because in this case, the storage that comes with it is specifically designed to suit your needs. When you ask us to turn your eaves conversion into a dressing room or a storage facility, you are getting a personalised design and custom-built dressing room with all the bells and whistles.
- Hobby space: You could use your eaves conversion as a space to enjoy your hobbies. Looking for a space for your home gym, playroom, a personal yoga studio, a painting or sewing room? If so, an eaves conversion is just right. When planning your eaves conversion for a space to be used be for hobbies, we include plenty of light and ventilation and if possible, include an en-suite bathroom so you don’t have to interrupt your flow to go downstairs to use the convenience.
- Extra bathroom: You can include an extra bathroom at the end or the middle of the room. In order to save space, you can incorporate a freestanding tub into the main room and section off a private space for a toilet. A bath is usually ideal because most loft or eaves spaces rarely have walls that are full height for a shower. If there is enough room though, you can fit a slimline walk-in shower or a wet room with a partition wall in front of it.
The Services To Pay Close Attention To During Your Eaves Loft Conversion
Converting your eaves into a functional space is not only about the design but a lot of thought and focus also has to go into some services which will help to improve the usability of the eaves conversion. No matter how stylish the room, or how striking the design is, if the temperature is too harsh or the lighting too poor, it is of no use and would require extensive renovations. Some of the services to pay close attention to during your eaves loft conversion are:
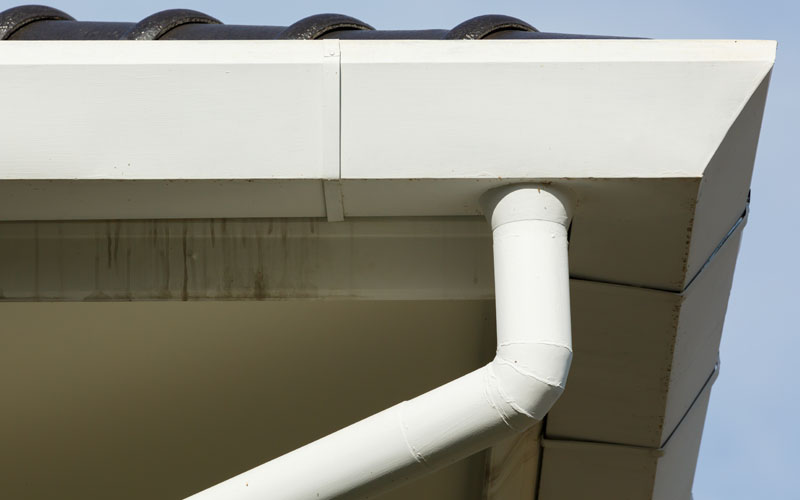
- Lighting: Different light sources should be combined for optimum efficiency. There should be an ambient light source which can substitute for daylight and another which could be used while performing tasks such as reading and working. These could be in the form of dormer windows or Velux roof lights or in the form of floor and table lamps that can be controlled and even dimmed from the wall switches.
- Ventilation: To prevent the risk of condensation and maintain good air quality, it is very important to introduce controlled ventilation. This can be done by including background ventilation such as airbricks and trickle vents, rapid ventilation in form of windows, and extract ventilation in areas prone to wetness, such as bathrooms.
- Insulation: Your eaves loft conversion requires insulation in order to improve the energy efficiency of the house. The heat emitters to be considered in your eaves conversion include radiators, underfloor heating or a combination of both. If a bathroom is added, we recommend a boiler upgrade.
- Plumbing : If you are adding a bathroom, aim to site it close to existing drainage and soil vent pipes so that the bathroom plumbing can be rerouted from below and the soil pipe extended on the exterior. Existing soil pipes are likely to be vented above roof level and it may be possible to boss a connection into it or another soil pipe on the floor
Which Loft Conversion specialist should I choose for my eaves loft conversion?
In actual fact, choosing a Brighton-based loft conversion specialist for your eaves conversion is a tough job. You have to sift through a myriad of subpar to mediocre firms before you can get to the good stuff. What if we told you we can save the trouble of looking and give you the best solution to your eaves conversion needs?
- No matter what you intend on using your eaves conversion for, contact Clifton Hill & Montpelier Loft Conversions. We can maximise every inch of the space you already have and transform it into a magnificent, additional living space for you and your family, guaranteed to take your breath away. With us, your eaves loft can be efficiently converted to a stylish and usable space for your needs in no time. We make sure you are a part of the project from start to finish, following your design input to the letter. We also support you throughout the project by helping you with the planning application and building regulation process.
- If you think our services expire after the eaves conversion is over, think again. Our first-rate services continue even after the completion of the project. We have over 20 years’ experience catering to the loft conversion needs of Brighton homeowners and one of the reasons we have stayed on top is because full customer orientated service. It is very rare that customers have issues with their loft conversion but in the rare case that you do, our team of friendly contractors will come over and fix the problem.
- We equally provide integrated services which arrange for everything you need for your loft conversion project including making sure our eaves conversion are optimised for high insulation capacity with the highest quality of thermal insulation. We also provide you with an expert team of architects, plumbers, engineers, electricians and experienced loft conversion contractors.
- We offer the highest quality workmanship at a competitive price you won’t find anywhere else in Brighton. We also provide a free quote without any hidden costs whatsoever.
Portfolio
FAQ's
Once approval is granted, the conversion can then start.
Also, there is the time and money spent on building regulations, planning permissions and potential surveys required for your loft conversion. Another issue is the lack of headspace and the landing below the loft. Most Brighton homes don’t have enough space for a staircase. You have to think of where the entrance will be depending on the layout of your home.
Once that is done, check out the company online and read their reviews and testimonials. Do they have a website that inspires trust? Where is their office located? Who answers the phone when you call their contact number? Who have they worked for in the past? These are ways to verify that the company is legitimate.
Finally, before you commit to them, ask to see other loft conversions they have done. A good conversion specialist will be happy to put you in touch with a client they’ve worked with in the past. Clifton Hill & Montpelier Loft Conversions is an NIC EIC approved contractor. We are also members of the Federation of Master Builders and we have worked with a number of homes in Brighton and nearby cities with more than satisfactory results.
The next stage is the design process where our RIBA certified architect creates a customised design drawing for your new loft conversion. We advise you on how to get the building regulation, planning permits and party wall agreements.
Once all of that is settled, we begin construction. It takes about 2 to 3 months during which our contractors will be on site 5 to 6 days a week. We assign a dedicated project manager who keeps you in the loop and makes regular visits to inspect the work and ensure it is going as planned.
A building control officer will also make regular visits to your property and upon the final visit, you will be awarded a certificate.
Alternatively, you can also test if you can convert your eaves by standing upright in your loft at the highest point. If you can lift your arm straight up in the air without touching the ridge beams at the top of your roof, there is a good chance your eaves loft can be converted. The best method to eliminate doubt is to call one of our expert supervisors to come by and give you an unequivocal verdict on whether your eaves loft can be converted or not.
If there are no gaps, cracks or the doors are over 37mm thick, some building control inspectors may consider your existing doors to be adequate. Also, if your doors can withstand 20 minutes worth of fire then installing additional smoke detectors in every habitable room and a heat detector in the kitchen will comply with building regulations. These detectors have to be wired to the mains, battery backup and interlinked so that if one is triggered, they will alert you on all floors.
Information About Brighton
- Clifton Hill & Montpelier is proud to offer Eaves Loft Conversion for Loft Conversions in the town of Brighton, which lies within South East England in the county of East Sussex.
- Part of the Brighton and Hove built-up area, Brighton is located in the City of Brighton and Hove, a Unitary Authority in Sussex.
- A range of East Sussex businesses including Clifton Hill & Montpelier make their home in Brighton.
- Brighton used to be called Brighthelmstone.
- Commonly used nicknames include Blightey & Brighthelmstone.
- Brighton is formed by a number of villages and settlements including Coldean,Bevendean, Aldrington, Old Steine, Black Rock, Hangleton and Bevendean.
- Hove, Mile Oak, Moulsecoomb, Hollingbury and Hollingdean are included withinin Clifton Hill & Montpelier’s Eaves Loft Conversion for Loft Conversions area in the City of Brighton and Hove.
- Other service areas of Clifton Hill & Montpelier within in Brighton, Sussex accommodate Portslade-by-Sea, Saltdean, Ovingdean, Patcham and Rottingdean,
- in addition to Brighton and Hove’s outer urban areas Woodingdean, Withdean, Westdene and West Blatchington.
- Last in order of mention, Clifton Hill & Montpelier’s Eaves Loft Conversion for Loft Conversions cover the Brighton Municipality along with Stanmer, Bear Road area and Brighton Marina.
- Brighton is covered by the BN postcode area.
- The University of Brighton and Sussex University are famous through out the United Kingdom.
- Queen’s Park, Brighton and Preston Park, Brighton are popular with local residents and known through out England.
- The major roads of Brighton are the A27 road and A23 road.
- Bordering to the West of town of Brighton and Hove is Sompting, Worthing, Southwick, Shoreham, Littlehampton and Lancing.
- The town of Brighton is fringed by Peacehaven, Burgess Hill and Lewes to the East.
Ready to get started? Please contact us today and we’ll be happy to provide a free, no obligation quote.
Related Blog
-
Top 8 Things to Know Before Starting a Loft Conversion
A loft conversion provides you with much needed space in your home, as well as significantly increasing its value. In fact, studies show that a property can increase as much as 20% above market value if improvements, such as a
-
Smart, Space-Saving Solutions for Your Brighton Home: Loft Conversion, Storage Unit, and Many More
Even though Brighton is one of the go-to cities for Londoners who want to be homeowners, real estate in the area is still expensive. The average cost of a home in the area stands at £404,000–that’s £130,000 more expensive than
-
12 Things You Should Consider Before Converting Your Loft
A loft conversion is one of the easiest ways to get more space in your home. Instead of moving to a bigger house, you can save money by converting the loft into an extra bedroom, a play area, an office,
Areas We Cover
- Loft Conversions in Roedean
- Loft Conversions in Bevendean
- Loft Conversions in Portslade-by-Sea
- Loft Conversions in Portslade-Village
- Loft Conversions in Whitehawk
- Loft Conversions in Waterhall
- Loft Conversions in Rottingdean
- Loft Conversions in Hove
- Loft Conversions in Hollingdean
- Loft Conversions in Mile-Oak

